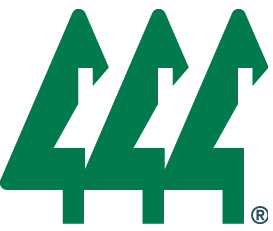60 Polallie Lane Cle Elum, WA 98922
5 Beds
5 Baths
4,283 SqFt
UPDATED:
Key Details
Property Type Residential
Sub Type House
Listing Status Pending
Purchase Type For Sale
Square Footage 4,283 sqft
Price per Sqft $455
Subdivision Suncadia
MLS Listing ID 1693012
Style 2 Stories w/Bsmnt
Bedrooms 5
Full Baths 1
Half Baths 1
Three Quarter Bath 3
HOA Fees $592/mo
Year Built 2021
Annual Tax Amount $1,115
Tax Year 2021
Lot Size 9,583 Sqft
Property Sub-Type House
Property Description
Location
State WA
County Kittitas
Area 948 - Upper Kittitas C
Rooms
Basement Daylight
Main Level Bedrooms 1
Interior
Flooring Ceramic Tile, Hardwood, Carpet
Fireplaces Number 2
Inclusions Dishwasher, Dryer, GarbageDisposal, Microwave, Refrigerator, StoveRange, Washer
Appliance Dishwasher, Dryer, Disposal, Microwave, Refrigerator, Stove/Range, Washer
Exterior
Exterior Feature Stone, Wood
Garage Spaces 2.0
Community Features CCRs, Club House, Golf, Park, Tennis Courts
Utilities Available Natural Gas Available, Sewer Connected, Electricity Available, Natural Gas Connected, Common Area Maintenance, Road Maintenance, Snow Removal
View Y/N true
View Mountain(s), Territorial
Roof Type Composition,Metal
Topography PartialSlope
Total Parking Spaces 2
Garage true
Building
Lot Description Paved
Foundation Poured Concrete
Builder Name Swiftwater Custom Homes, LLC
Sewer Sewer Connected
Water Public
Architectural Style Craftsman
Level or Stories Two
New Construction true
Schools
Elementary Schools Cle Elum Roslyn Elem
Middle Schools Walter Strom Jnr
High Schools Cle Elum Roslyn High
School District Cle Elum-Roslyn
Others
SqFt Source Plat Map
Acceptable Financing Cash Out, Conventional
Listing Terms Cash Out, Conventional
Special Listing Condition None






