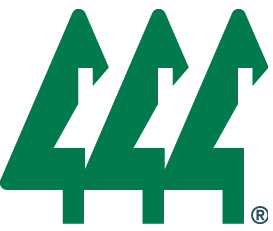Address not disclosed Renton, WA 98058
5 Beds
4 Baths
3,820 SqFt
UPDATED:
Key Details
Property Type Residential
Sub Type House
Listing Status Pending
Purchase Type For Sale
Square Footage 3,820 sqft
Price per Sqft $314
Subdivision Fairwood Greens
MLS Listing ID 1833527
Style 2 Story
Bedrooms 5
Full Baths 4
HOA Fees $25/mo
Year Built 1967
Annual Tax Amount $8,218
Tax Year 2021
Lot Size 9,509 Sqft
Property Sub-Type House
Property Description
Location
State WA
County King
Area 340 - Renton/Benson Hi
Zoning R6
Rooms
Basement None
Main Level Bedrooms 3
Interior
Interior Features Forced Air, Tankless Water Heater, Ceramic Tile, Hardwood, Wall to Wall Carpet, Wet Bar, Bath Off Primary, Double Pane/Storm Window, Walk-In Pantry, Water Heater
Heating Forced Air, Tankless Water Heater
Cooling Forced Air, Tankless Water Heater
Flooring Ceramic Tile, Hardwood, Slate, Vinyl, Carpet
Fireplaces Number 2
Inclusions Dishwasher, GarbageDisposal, StoveRange, LeasedEquipment
Appliance Dishwasher, Disposal, Stove/Range
Exterior
Exterior Feature Wood
Garage Spaces 4.0
Community Features CCRs
Utilities Available High Speed Internet, Sewer Connected, Natural Gas Connected, Common Area Maintenance
View Y/N true
View Golf Course
Roof Type Composition
Topography Level
Total Parking Spaces 4
Garage true
Building
Lot Description Curbs, Open Space, Paved, Sidewalk
Foundation Poured Concrete
Sewer Sewer Connected
Water Public
Level or Stories Two
New Construction false
Schools
Elementary Schools Fairwood Elem
Middle Schools Northwood Jnr High
High Schools Kentridge High
School District Kent
Others
SqFt Source Public Records
Acceptable Financing Cash Out, Conventional
Listing Terms Cash Out, Conventional
Special Listing Condition None






